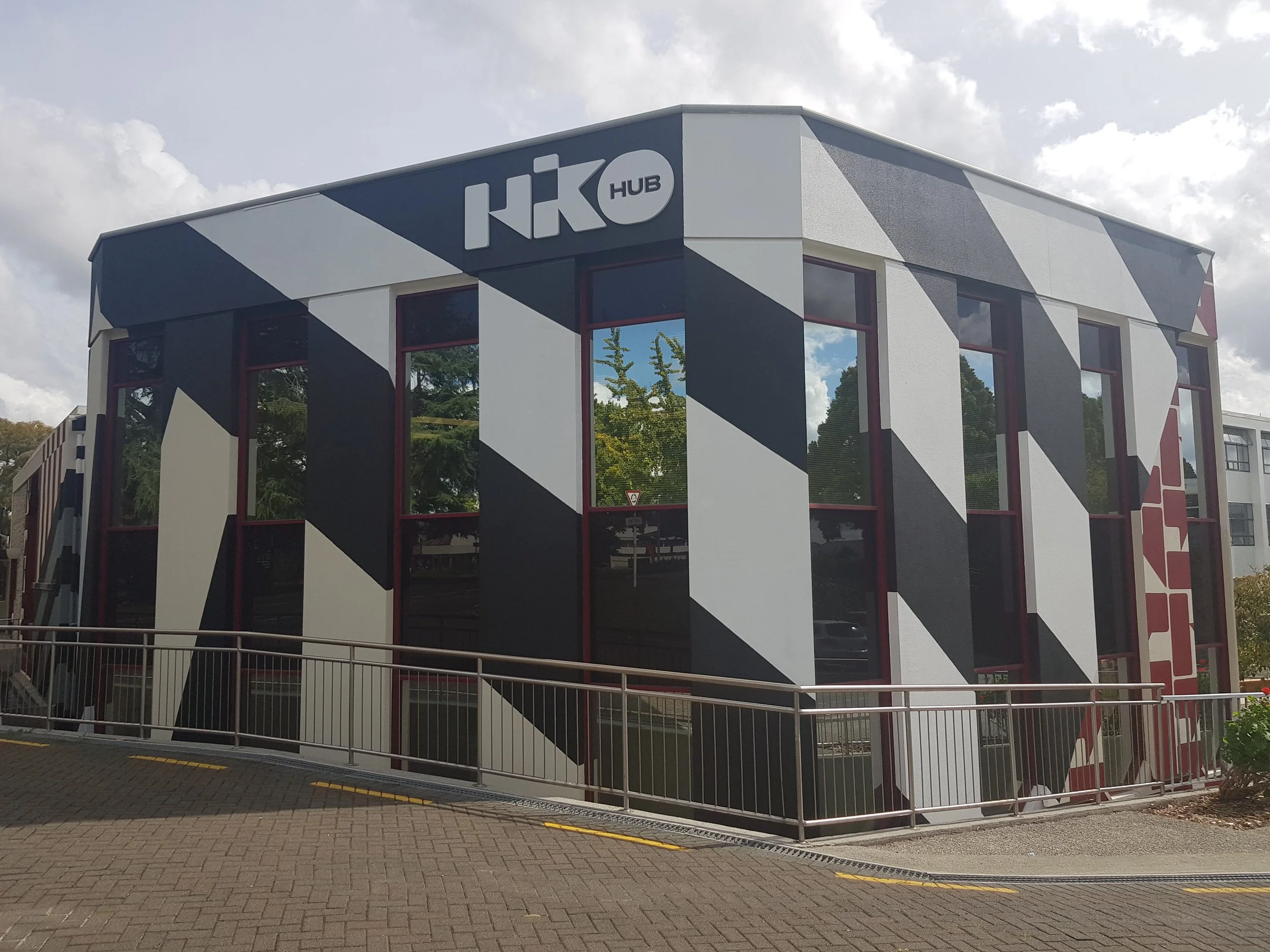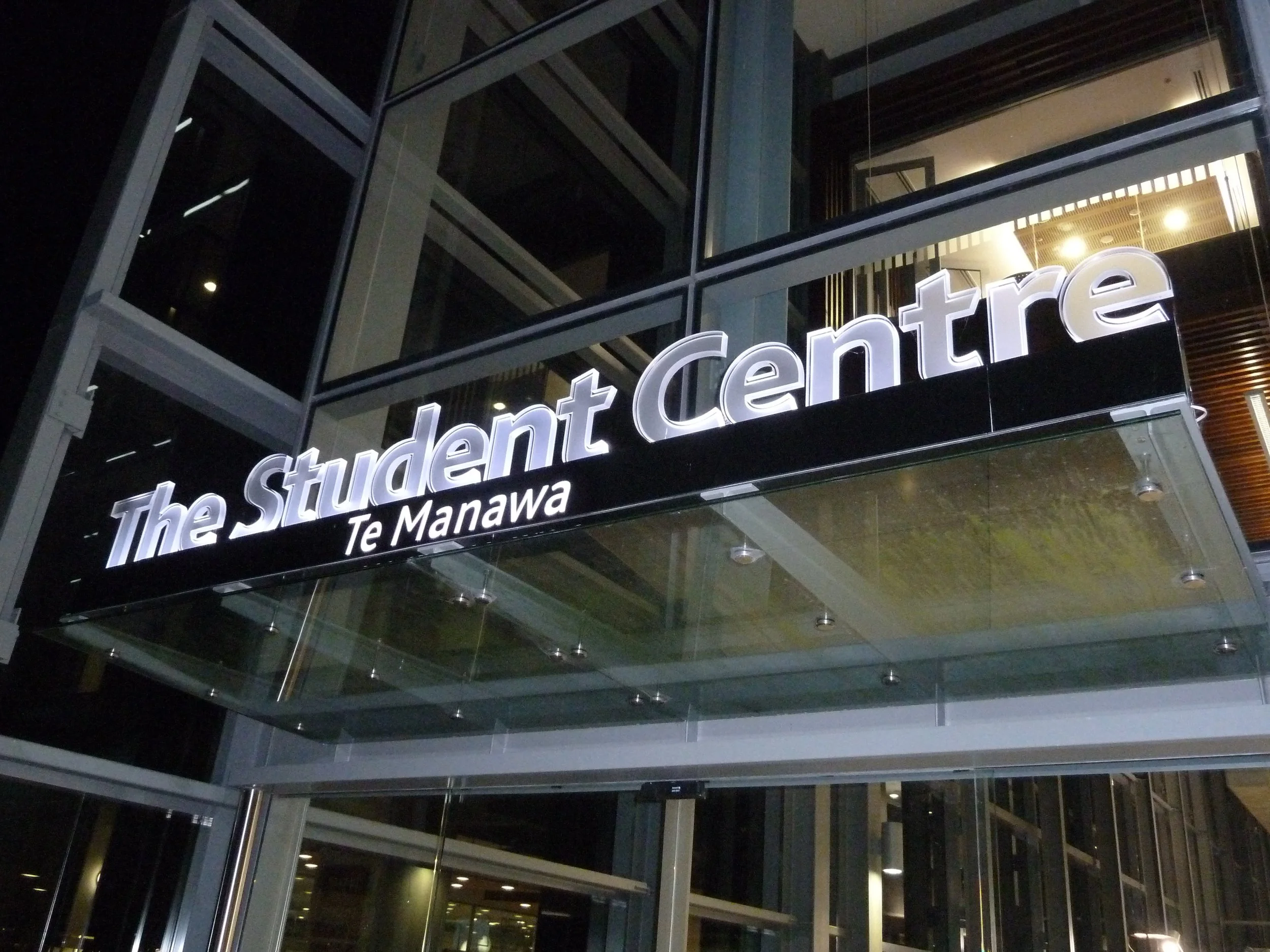⸻ Client: The University of Waikato
University of Waikato
Environment enhancing spatial design production and wayfinding signage for Waikato’s leading tertiary education provider.
-
Design
Project Management
Fabrication
Installation
-
Spatial design production
Plinths / Pylons
Vehicle fleet branding
3D external logo signage
Building painting
Internal 2D wall lettering
Full wall decals
Illuminated lettering / wordmark
Fascia 2D & 3D signage
Wayfinding / Directional
-
Hamilton, Waikato
-
Education




















